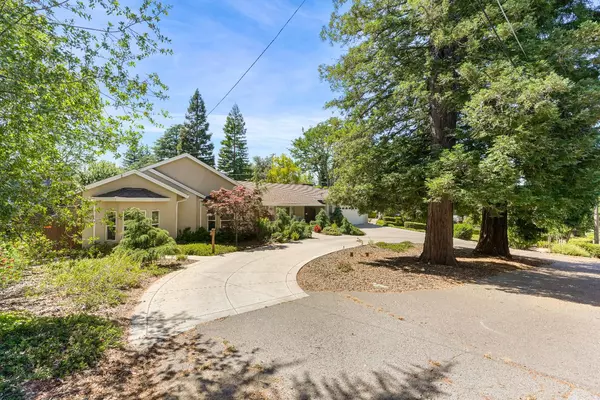$910,000
$925,000
1.6%For more information regarding the value of a property, please contact us for a free consultation.
5 Beds
3 Baths
2,601 SqFt
SOLD DATE : 07/26/2022
Key Details
Sold Price $910,000
Property Type Single Family Home
Sub Type Single Family Residence
Listing Status Sold
Purchase Type For Sale
Square Footage 2,601 sqft
Price per Sqft $349
MLS Listing ID 222072151
Sold Date 07/26/22
Bedrooms 5
Full Baths 3
HOA Y/N No
Originating Board MLS Metrolist
Year Built 1948
Lot Size 0.360 Acres
Acres 0.36
Property Description
Beautiful home in highly sought after Fair Oaks neighborhood features a newly remodeled kitchen, pantry, and laundry room.Cabinets are semi-custom soft close Kemper with several large pull outs and granite countertops. There is a large island with seating, and a lit coffee bar with sink and instant hot water. Newer stainless steel appliances. This home has two master suites, one of which has mini split heat and air units that can be controlled separately from the rest of the house. The home is landscaped with many drought resistant plants and concrete paths. The backyard is an entertainer's delight with a heated pool/spa combo, large tiered concrete deck area, a custom putting green, and also has both a plum and pluot tree. The front yard features a circular driveway with large redwood trees. To top it off there is a detached workshop with plenty of light for hobbyists, or for just getting out of the sun and relaxing. As an extra convenience, the garage has a bathroom!
Location
State CA
County Sacramento
Area 10628
Direction From Madison Avenue go south on Fair Oaks Blvd to Sunset Avenue. Go east on Sunset Avenue to Chicago Avenue. Go North on Chicago Avenue to the home which will be on the left.
Rooms
Master Bathroom Shower Stall(s), Double Sinks, Granite, Tile, Window
Master Bedroom Walk-In Closet, Outside Access
Living Room Skylight(s), Great Room
Dining Room Dining/Family Combo, Formal Area
Kitchen Pantry Cabinet, Granite Counter, Island, Kitchen/Family Combo
Interior
Heating Central, Ductless, Heat Pump, MultiUnits, Natural Gas
Cooling Ceiling Fan(s), Central, Ductless, Whole House Fan, MultiUnits
Flooring Carpet, Laminate, Linoleum, Tile
Appliance Free Standing Gas Range, Gas Water Heater, Dishwasher, Disposal, Microwave, Plumbed For Ice Maker, Self/Cont Clean Oven
Laundry Cabinets, Sink, Electric, Space For Frzr/Refr, Gas Hook-Up, Inside Room
Exterior
Garage Detached
Garage Spaces 2.0
Pool Built-In, Pool Sweep, Pool/Spa Combo, Gas Heat, Gunite Construction
Utilities Available Cable Available, Electric, Internet Available, Natural Gas Connected
Roof Type Shingle,Composition
Private Pool Yes
Building
Lot Description Auto Sprinkler F&R, Landscape Back, Landscape Front
Story 1
Foundation Combination, Raised, Slab
Sewer In & Connected
Water Meter on Site, Public
Schools
Elementary Schools San Juan Unified
Middle Schools San Juan Unified
High Schools San Juan Unified
School District Sacramento
Others
Senior Community No
Tax ID 246-0022-002-0000
Special Listing Condition None
Read Less Info
Want to know what your home might be worth? Contact us for a FREE valuation!

Our team is ready to help you sell your home for the highest possible price ASAP

Bought with Burke Realty Group, Inc.







